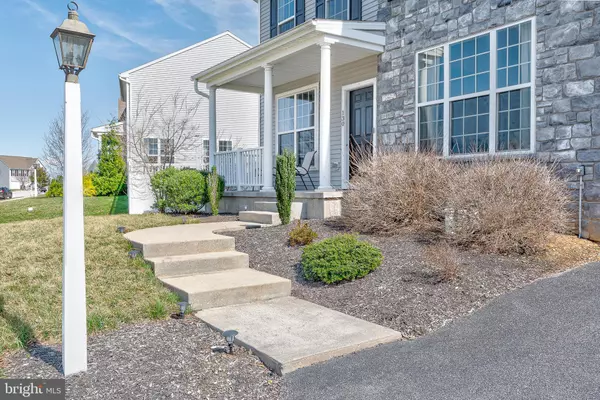For more information regarding the value of a property, please contact us for a free consultation.
Key Details
Sold Price $315,000
Property Type Single Family Home
Sub Type Detached
Listing Status Sold
Purchase Type For Sale
Square Footage 1,886 sqft
Price per Sqft $167
Subdivision Windsor Meadows
MLS Listing ID PAYK155088
Sold Date 04/23/21
Style Colonial
Bedrooms 4
Full Baths 3
Half Baths 1
HOA Fees $9/ann
HOA Y/N Y
Abv Grd Liv Area 1,886
Originating Board BRIGHT
Year Built 2013
Annual Tax Amount $6,078
Tax Year 2020
Lot Size 10,019 Sqft
Acres 0.23
Property Description
This new listing is a beautiful and well maintained home in Windsor. With an upgraded model from the original build, you'll love this home just upon arrival! Featuring a covered front porch as well as multidimensional surfaces and textures from the vinyl siding to the stone veneer. The main floor has a semi-traditional floor plan that begins with the colonial feel, but then opens up to a large kitchen/living room that's great for entertaining as well as a day room off the kitchen. With a large primary bedroom/bathroom upstairs and 3 other bedrooms and bathrooms, you'll love all the spaces the home has to offer. Then you go to the basement.... and there's even more! A nicely finished basement with a bedroom, full bathroom, and a large living area for a movie room or just for hanging out. This home won't last long, schedule today!
Location
State PA
County York
Area Windsor Twp (15253)
Zoning RS
Rooms
Other Rooms Living Room, Dining Room, Primary Bedroom, Bedroom 2, Bedroom 3, Bedroom 4, Kitchen, Family Room, Den, Sun/Florida Room, Bathroom 2, Bathroom 3, Primary Bathroom, Half Bath
Basement Full
Interior
Interior Features Combination Kitchen/Living
Hot Water Natural Gas
Heating Heat Pump(s)
Cooling Central A/C
Fireplaces Number 1
Heat Source Natural Gas
Exterior
Parking Features Garage - Front Entry
Garage Spaces 2.0
Water Access N
Accessibility None
Attached Garage 2
Total Parking Spaces 2
Garage Y
Building
Story 2
Sewer Public Sewer
Water Public
Architectural Style Colonial
Level or Stories 2
Additional Building Above Grade, Below Grade
New Construction N
Schools
School District Red Lion Area
Others
Senior Community No
Tax ID 53-000-39-0050-00-00000
Ownership Fee Simple
SqFt Source Assessor
Acceptable Financing Cash, Conventional, FHA, USDA, VA
Listing Terms Cash, Conventional, FHA, USDA, VA
Financing Cash,Conventional,FHA,USDA,VA
Special Listing Condition Standard
Read Less Info
Want to know what your home might be worth? Contact us for a FREE valuation!

Our team is ready to help you sell your home for the highest possible price ASAP

Bought with Joseph H Washburn • Century 21 Realty Services
GET MORE INFORMATION





